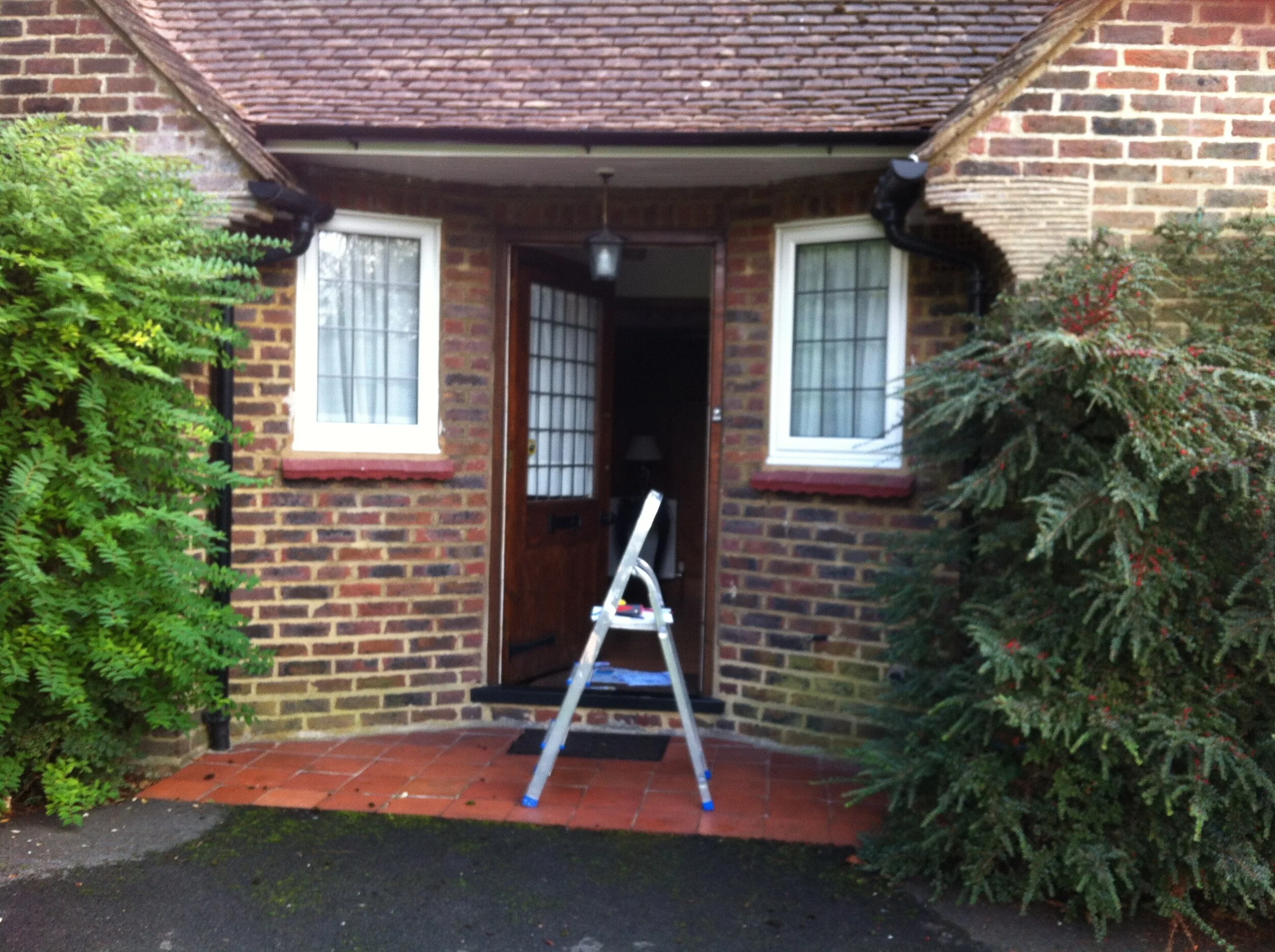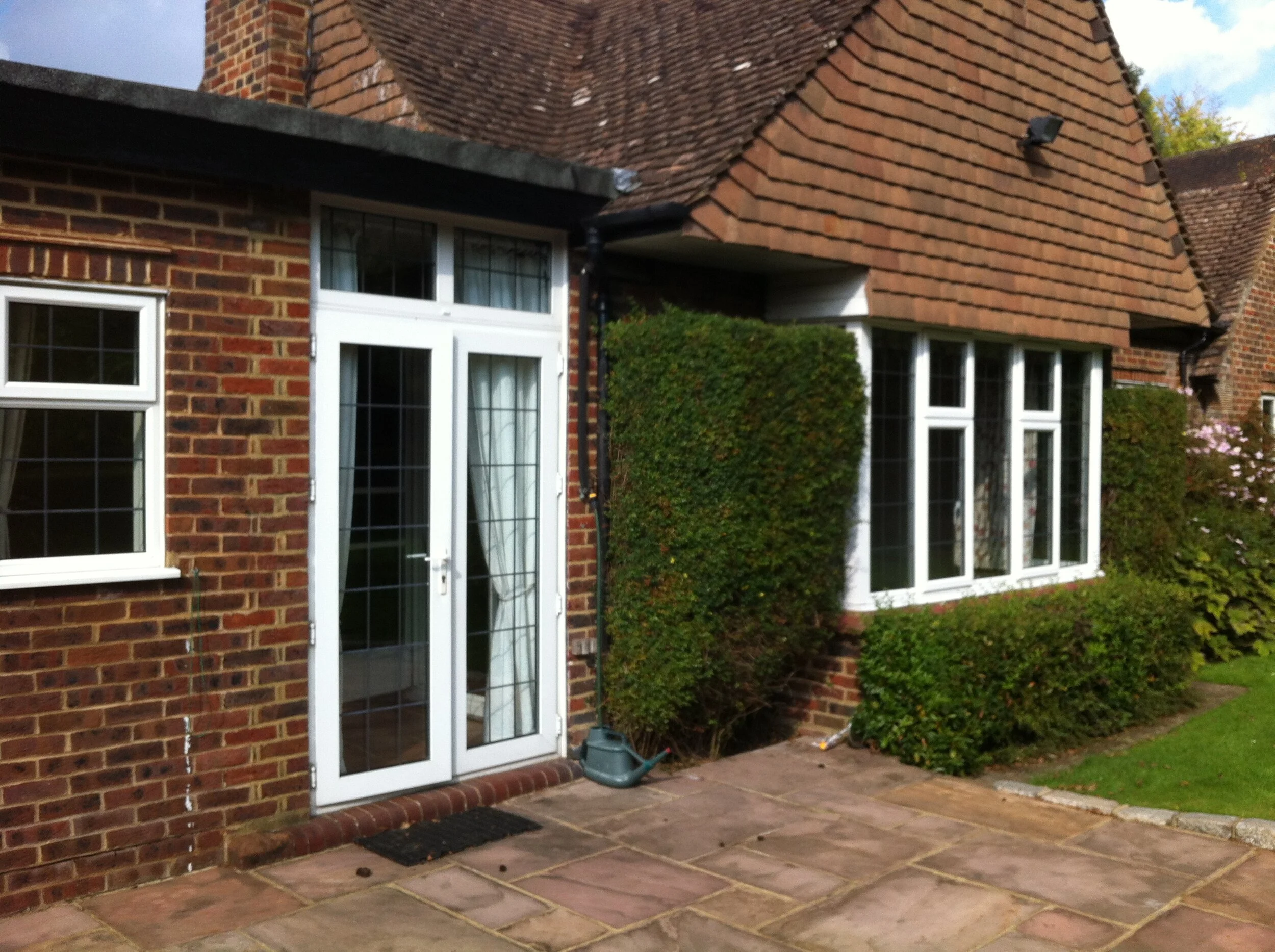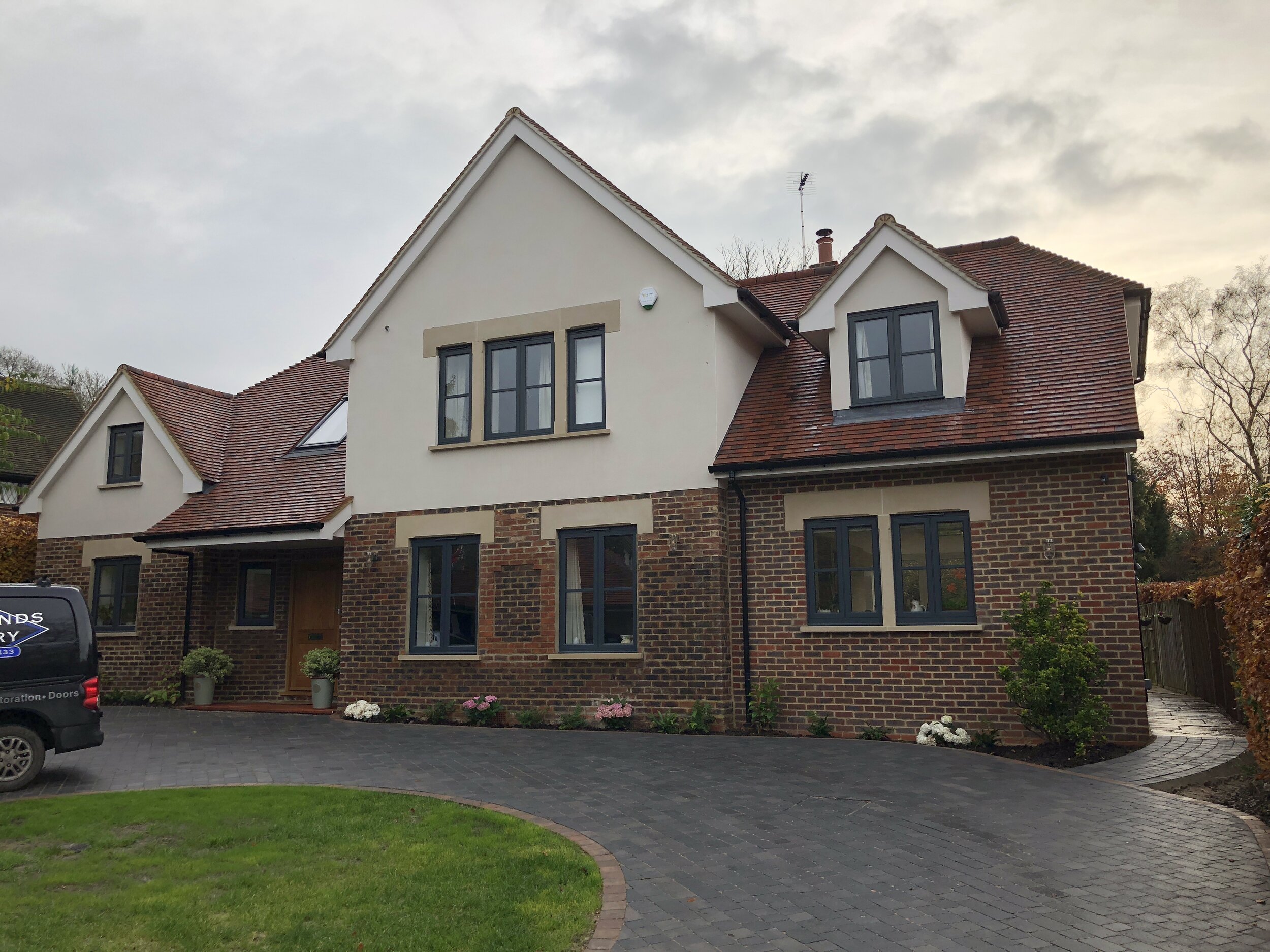
HOUSE IN OTFORD
“Thank you, Michael, for all that you have accomplished on our behalf and for your patience and good cheer throughout the project. Thank you also for insisting on the high standards of build that have gone in to the project and that show in the quality and appeal of the finished house”
This house was single storey and enlarged by the addition of a first floor
A new floor was added to create first floor bedroom accommodation including three bathrooms and significant roof space storage. On the ground floor the garage was demolished and a new side extension added accommodating a new open plan kitchen/dining area with full garden access. Other accommodation include study, utility room and new central linking stair.



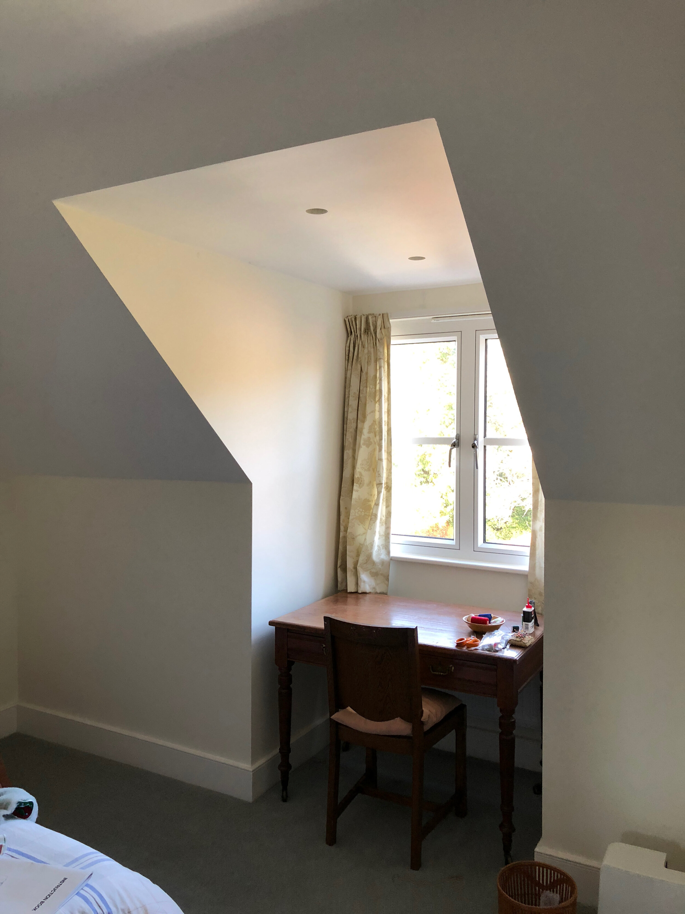
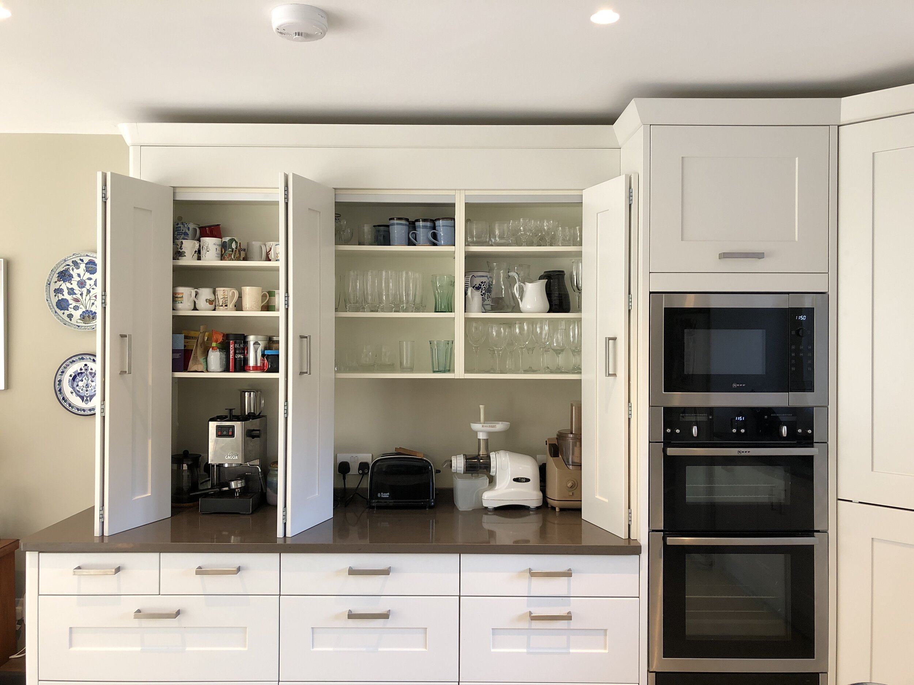


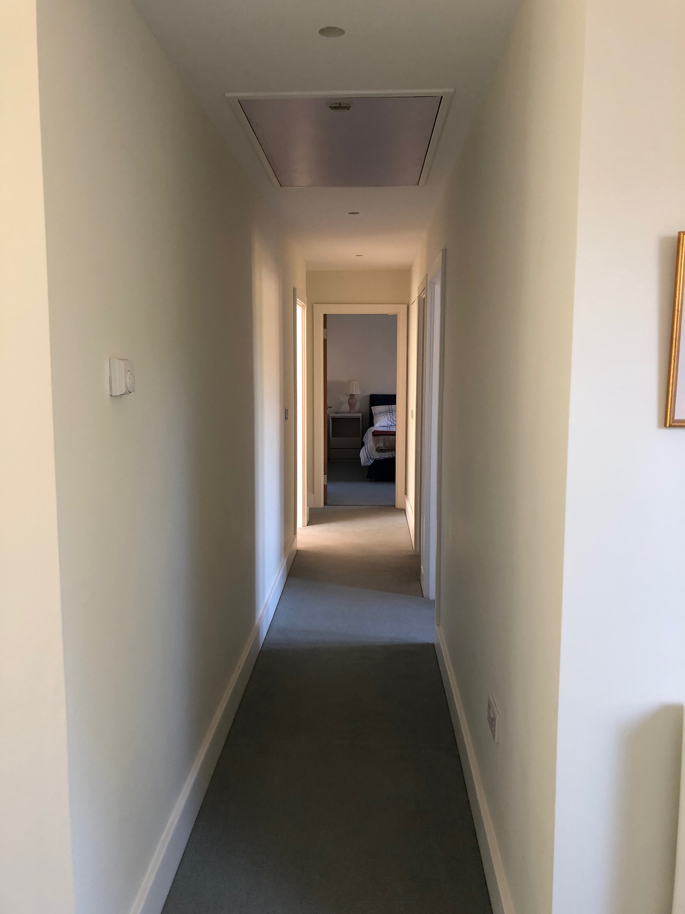

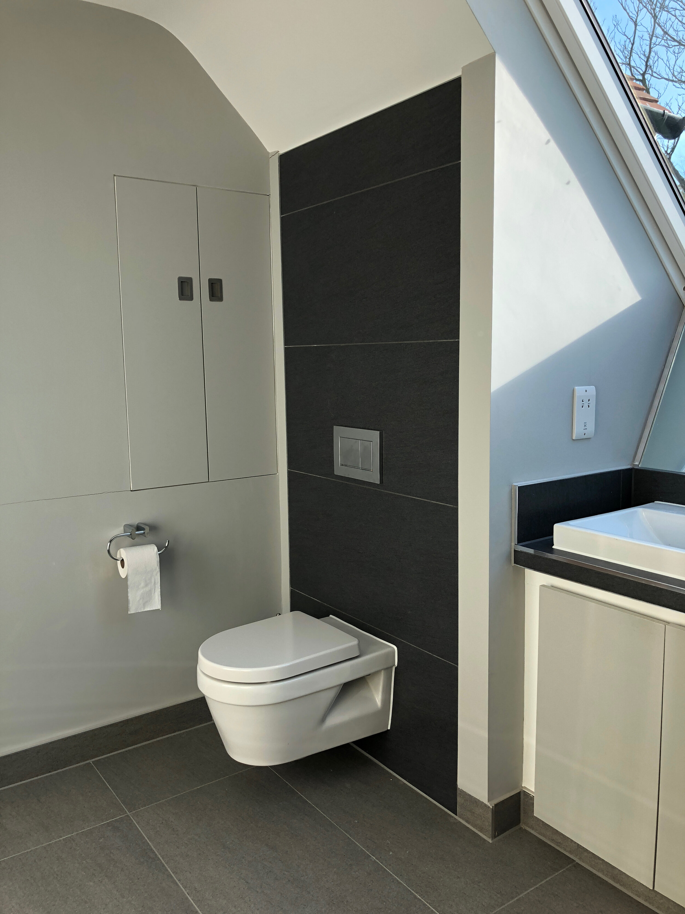
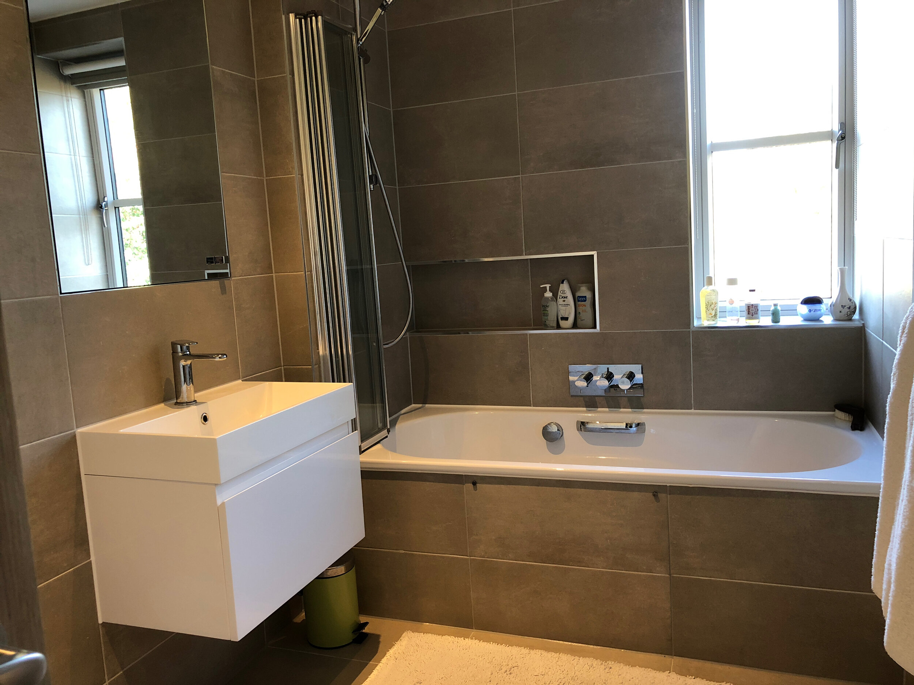

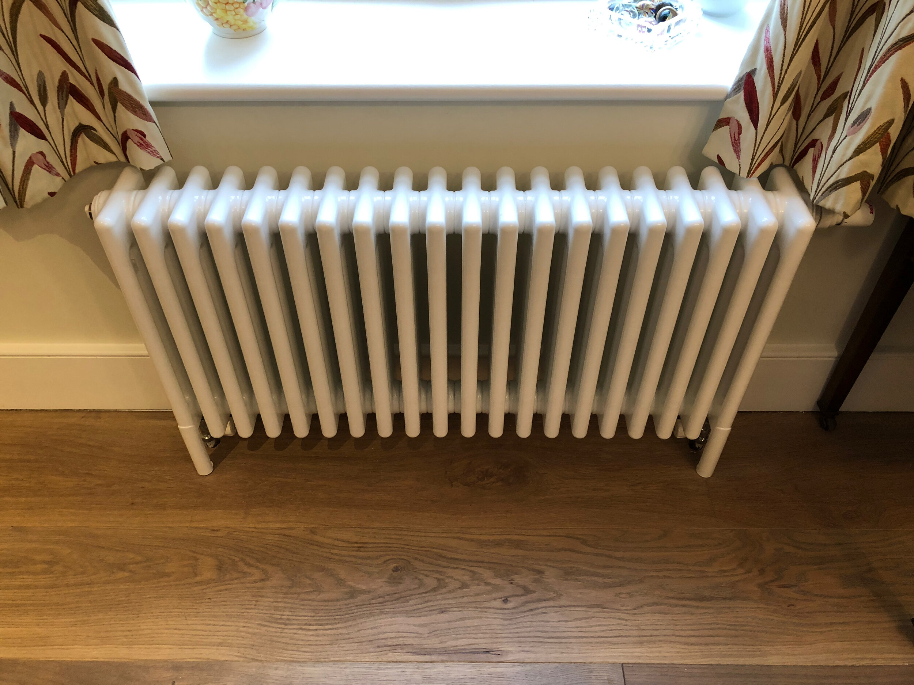
The house was originally single storey. Options were discussed on how to extend the accommodation while at the same time improving its appearance. It was decided to add a new first floor. Below are some of the original survey photographs taken before works were carried out.


