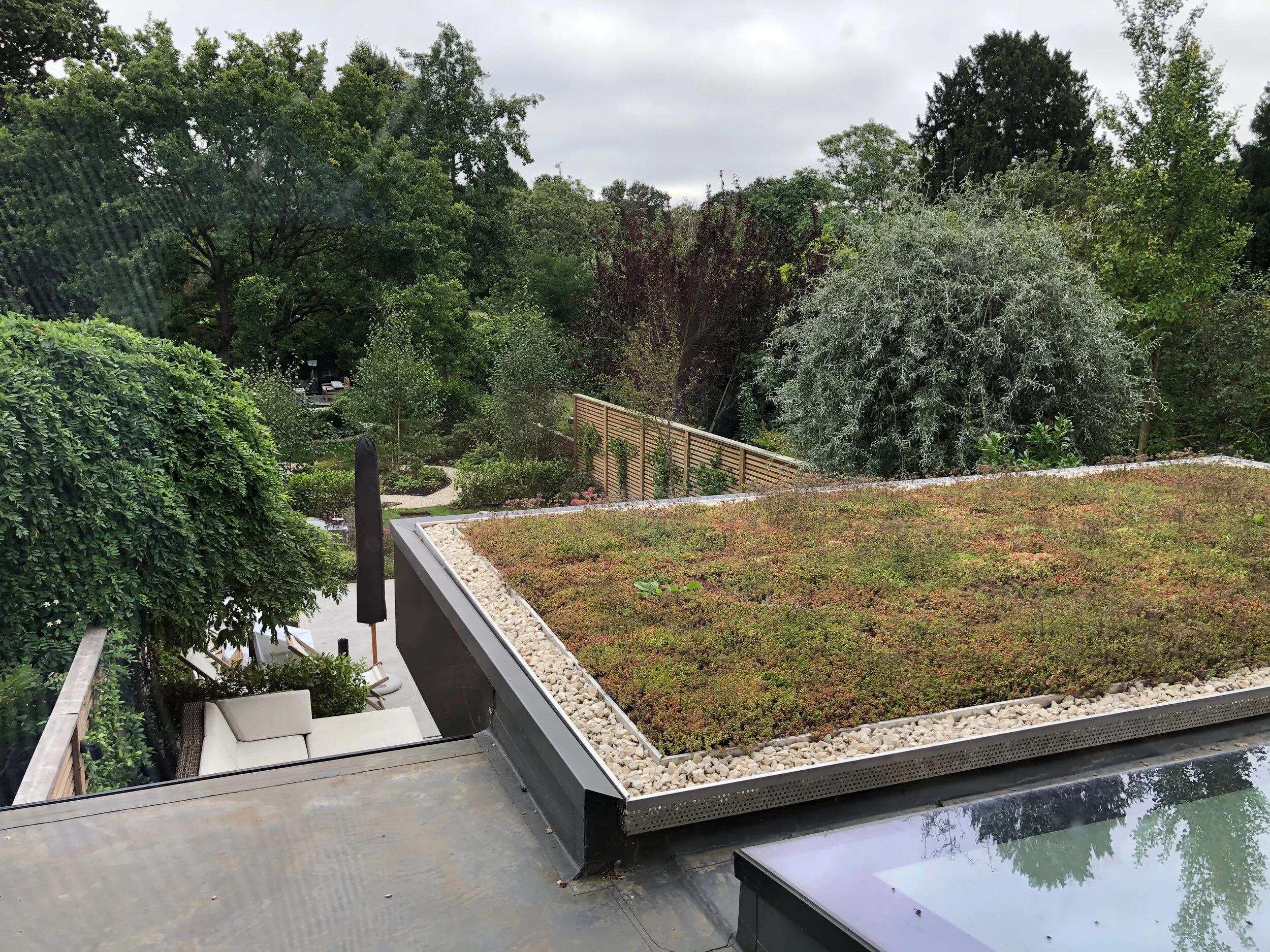
ABOUT US
MPA has many years of experience working on diverse projects from developer housing through to complex law court layout designs. We now specialise in private housing projects and believe that each project is an individual interpretation of a client’s needs and a response to the local environment. We believe that a good quality design should be timeless, use good quality materials and have a minimal impact on the environment.
Our starting point is to fully understand our client’s aspirations in order to establish a comprehensive brief. We enjoy working with our clients and where appropriate collaborating with external professionals, such as planning consultants, structural engineers, energy consultants and landscape designers with the aim of developing solutions which exceed expectations.
Our team
Michael Phillips
BSc Dip Arch RIBA
Principal of MPA Architects
Michael studied at Bath University, gaining a distinction in his studies and was awarded the De Vere Urban Design prize.
He has worked under Sir Hugh Casson of Casson Conder & Partners in West Kensington followed by Sir Philip Powell and Jacko Moya at Powell and Moya in Chelsea where he worked on the Queen Elizabeth Conference Centre in Parliament Square. He then moved to Newcastle and worked for Ralph Erskine’s office on the celebrated Byker Wall housing scheme where he lived and worked on site. The Byker estate is internationally renowned as one of the earliest examples of community architecture and was widely considered to be among the most successful low-cost housing developments of the time.
He then became project architect on a number of commercial office and industrial schemes with HLM Architects and set up his own practice MPA in 1985. He has prepared feasibility designs for a number of law courts and was involved in the conversion of Smithfield meat market to modern standards.
He has extensive experience of housing and refurbishment works with a particular interest in specialised one-off houses and fully coordinated conversion projects.
Michael lives on the Heaver Estate in south west London and is a keen electric guitarist.
Michael is a member of the RIBA (Royal Institute of British Architects), and ARB (Architects Registration Board), being a Chartered and Registered Architect.
Robert Baxter
BA Hons Dip Arch RIBA
Associate of MPA Architects
Robert was educated at Shrewsbury School and Oxford Brookes. He is a member of the RIBA (Royal Institute of British Architects), and ARB (Architects Registration Board), being a Chartered and Registered Architect. His maternal grandfather, was a well-known Cheshire Architect.
Robert worked in Chester as an assistant architect in the 1980's, before becoming a partner in Brook Baxter, based in Camden Town in 1985. Brook Baxter designed The Facts Centre in North London, an HIV/Aids treatment and educational centre, opened in 1991 by Diana Princess of Wales.
Robert has been carrying out basement additions and conversions since 2000. He worked in conjunction with The London Basement Company for many years developing new methods of construction with the company's MD.
Robert's interests include skiing, photography, golf and salmon fishing. He is a member of Delamere Forest Golf Club and the City Club Chester and is a keen Manchester United supporter. Robert raises funds for and helps a number of charities including The Anthony Nolan blood cancer charity.



