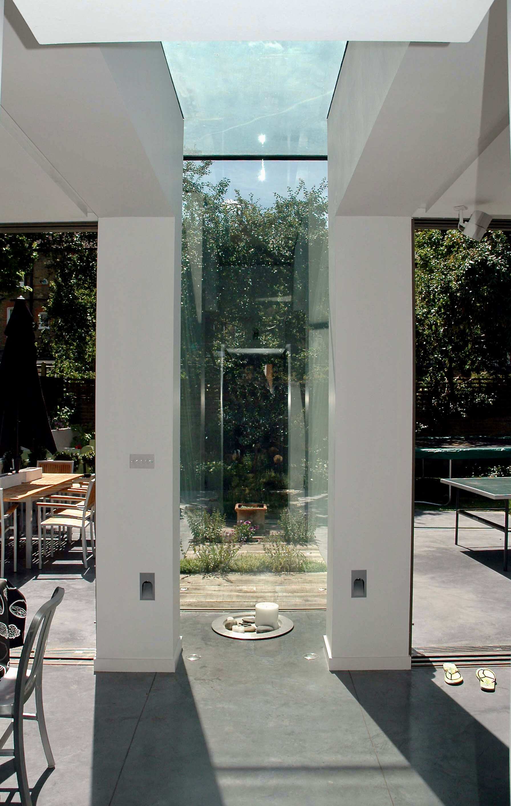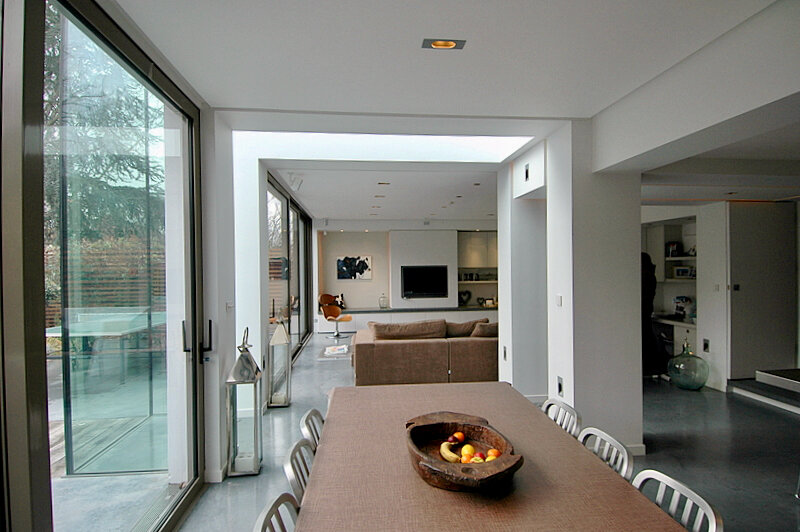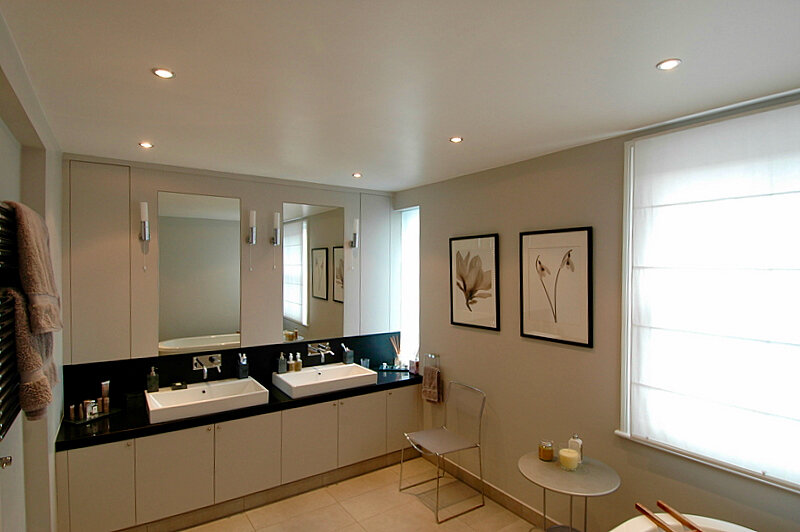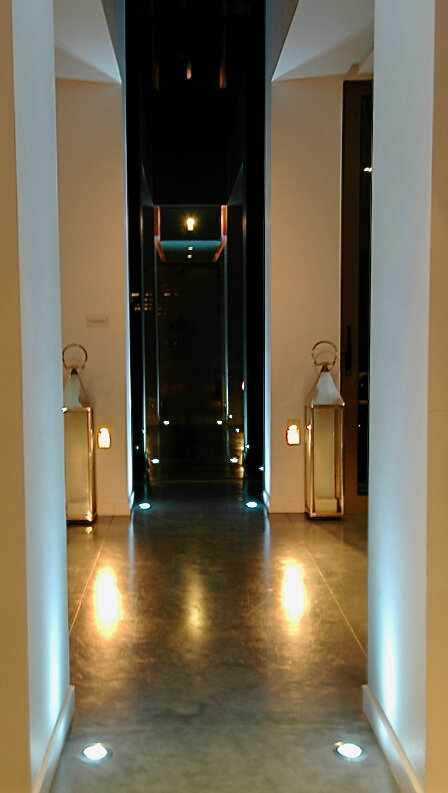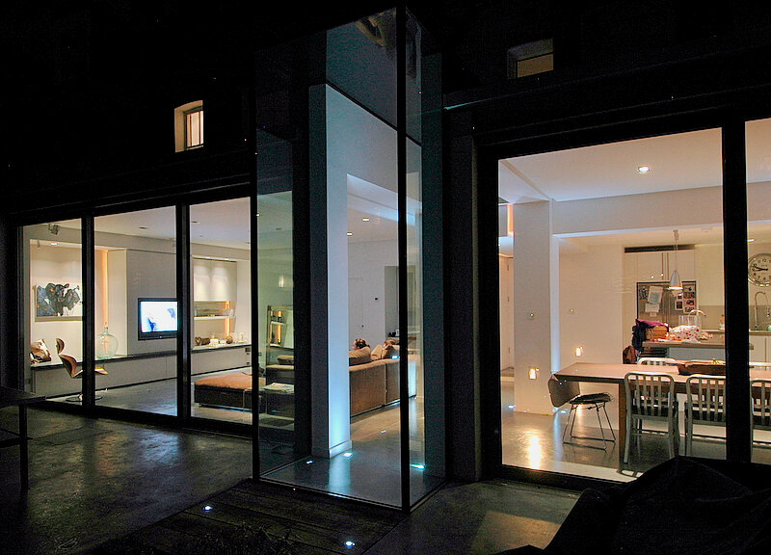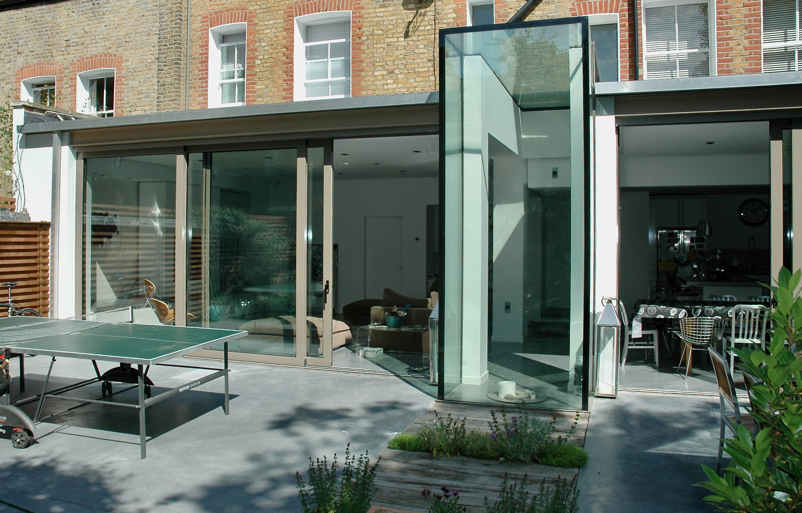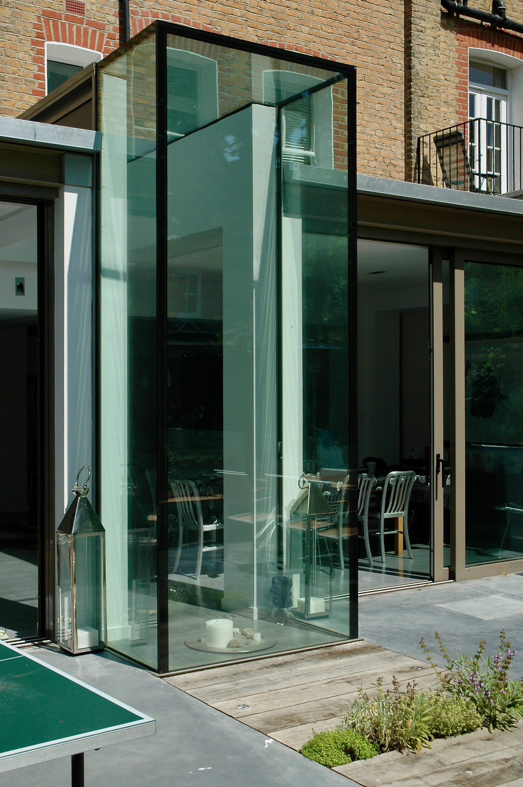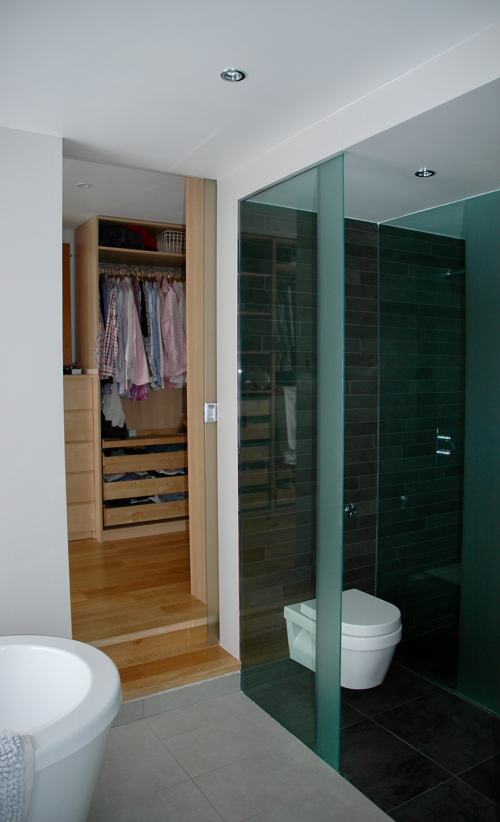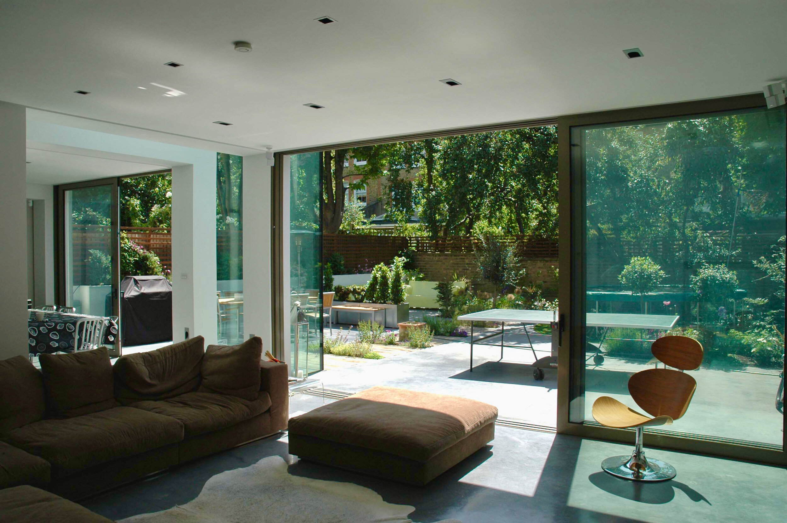
RITHERDON ROAD Wandsworth
This replacement extension extends for the full width of the garden. Bathrooms were replaced, dressing room created, boiler replaced and utility room incorporated. The floor is polished concrete with extends into the garden giving a unity of material and visual link. The south facing glazing is protected from the heat of the summer sun with electric external awning blinds. During winter days the low sun can penetrate.
The glass bay pictured below is located on axis with the front entrance door and hallway forming a visual route leading to the garden. The route is accentuated by a structural colonnade which divides the living/dining and kitchen areas. It allows you to stand within the garden space in all weathers. The visual route continues externally with a set of sleepers dividing the polished concrete ground surfaces.
