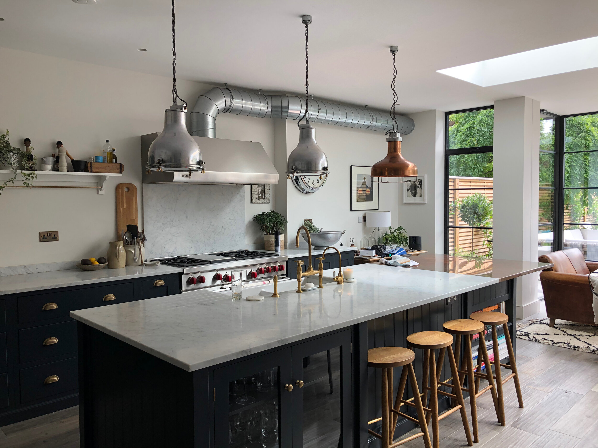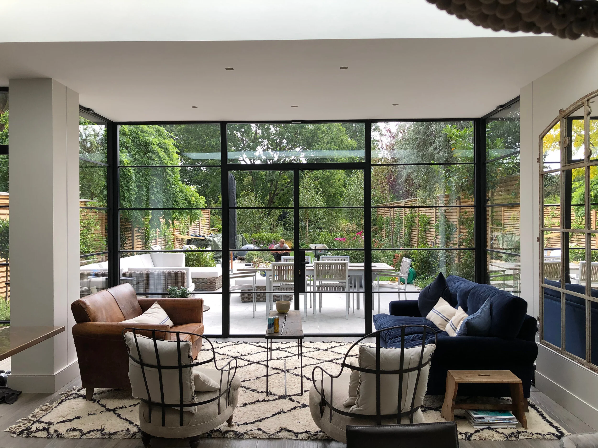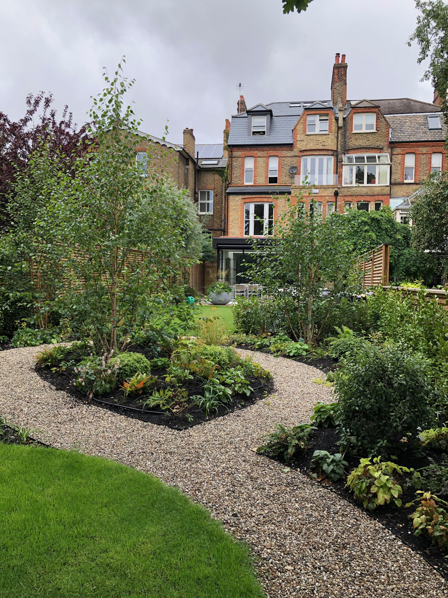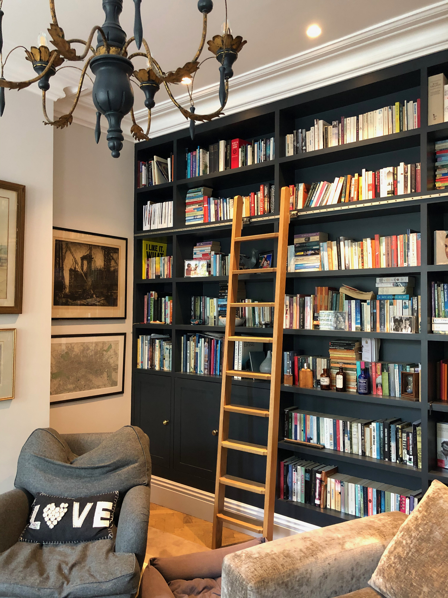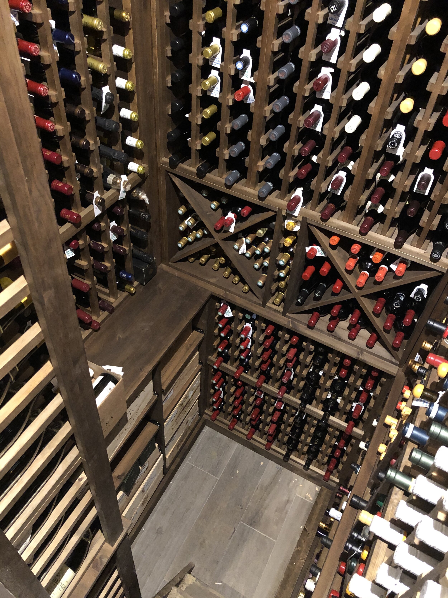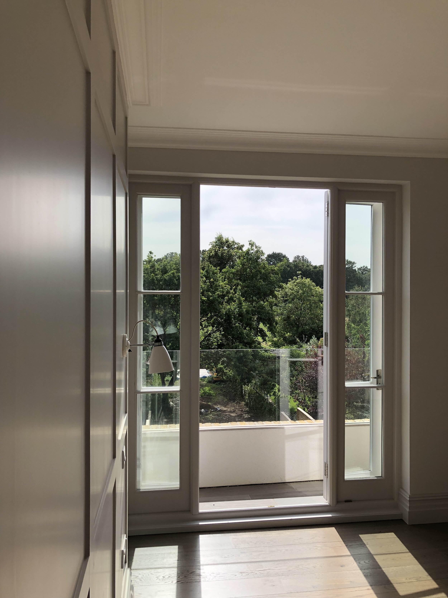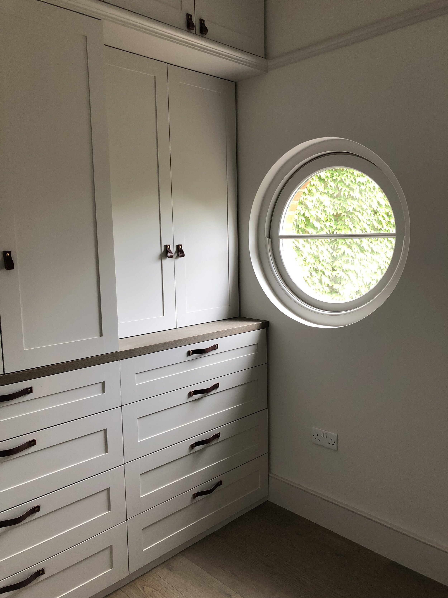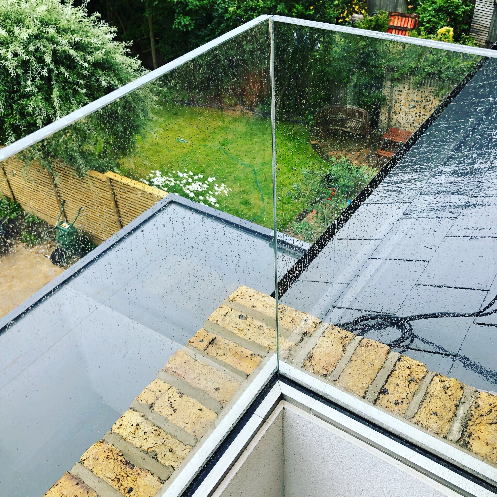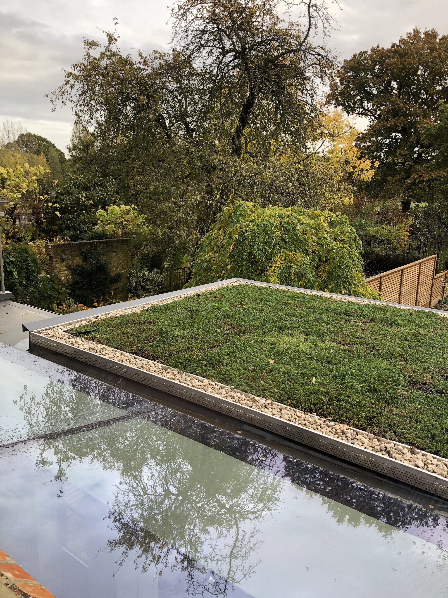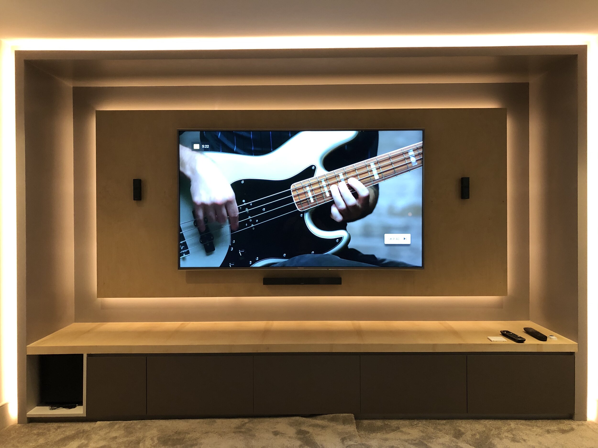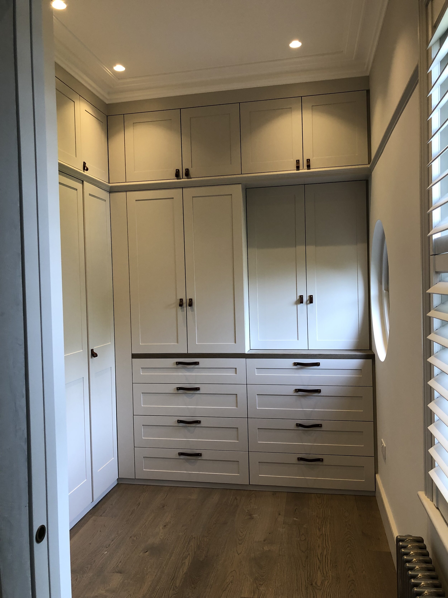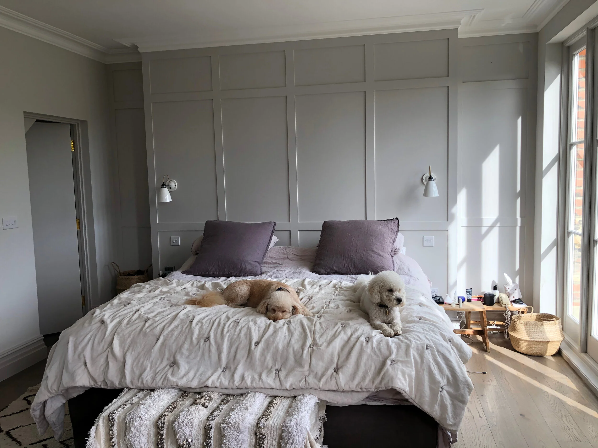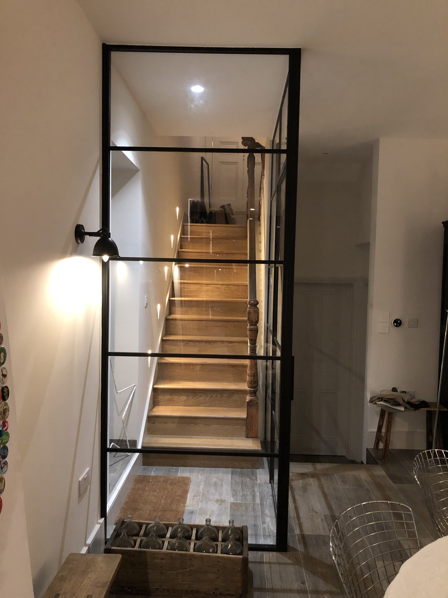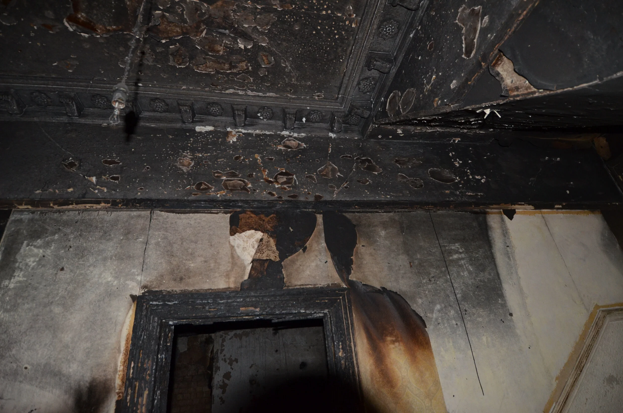
CULVERDEN ROAD Wandsworth
“We used Michael’s services in 2005 and it was our first experience of having an architect and project manager. It was a kitchen extension plus other alterations and it all went so smoothly that he was the first person we called when we took on a huge renovation project recently.”
Sophie D. Culverden Road
This recently completed project began with a fire and smoke damaged shell requiring full renovation. The roof was replaced and properly insulated and the top floor laid out with three bedrooms and a jack/jilltype shared/ensuite bathroom. The second floor below was incorporated master bedroom with ensuite bathroom and separate dressing room and utilised a reformed existing balcony to take advantage of the rear views. The first floor was extended by a small amount to rationalise the interior room shape and create a first floor reception room taking advantage of the available views. The ground floor was extended to the rear with a glass bay design forming a kitchen/diner, and semi-basement space in the front was deepened to form a cinema room, utility room and wine store. The roof of the extension was capped with a living sedum room, improving first floor views over and reducing storm water run-off while adding to the garden eco-system. The south facing extension is lit via a rooflight with solar reflecting glass to reduce heat transmission and the rear bay incorporates an electrically operated canopy for sunny days.
Before the works, this project had significant fire and smoke damage. It had also not been maintained for a long time and so need a full refurbishment. Below are some of the images taken during a survey visit:


