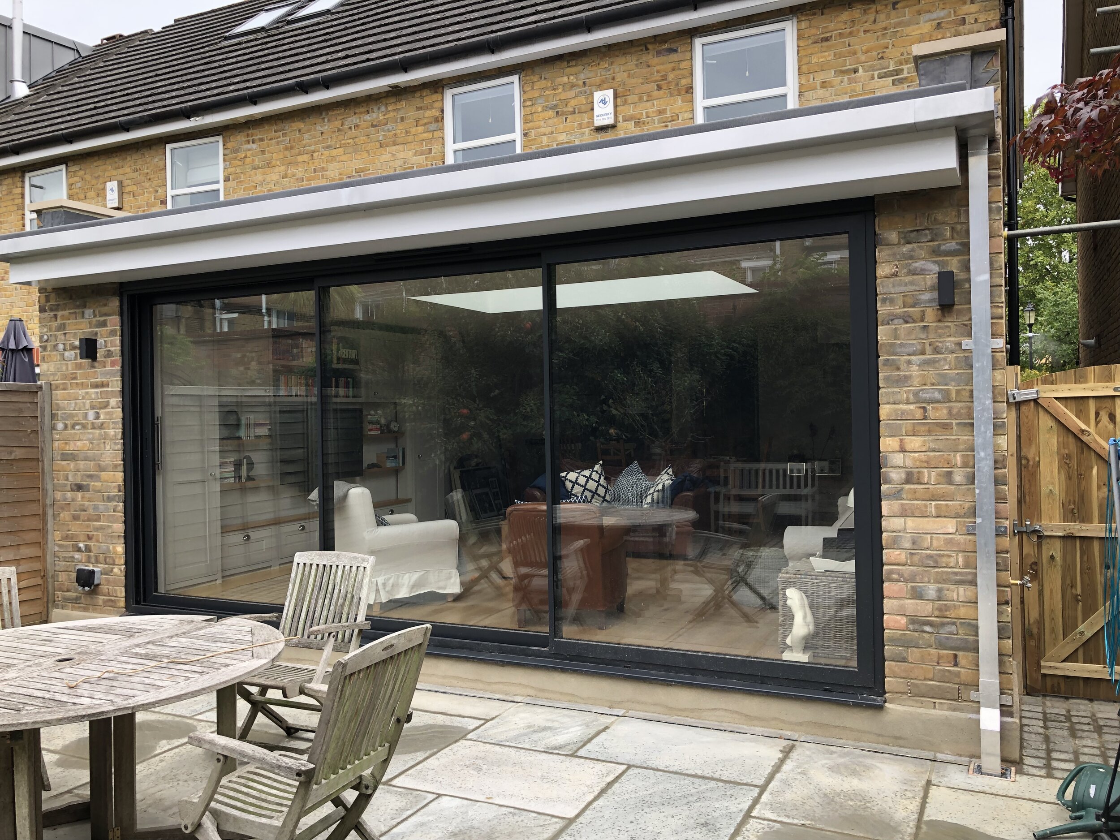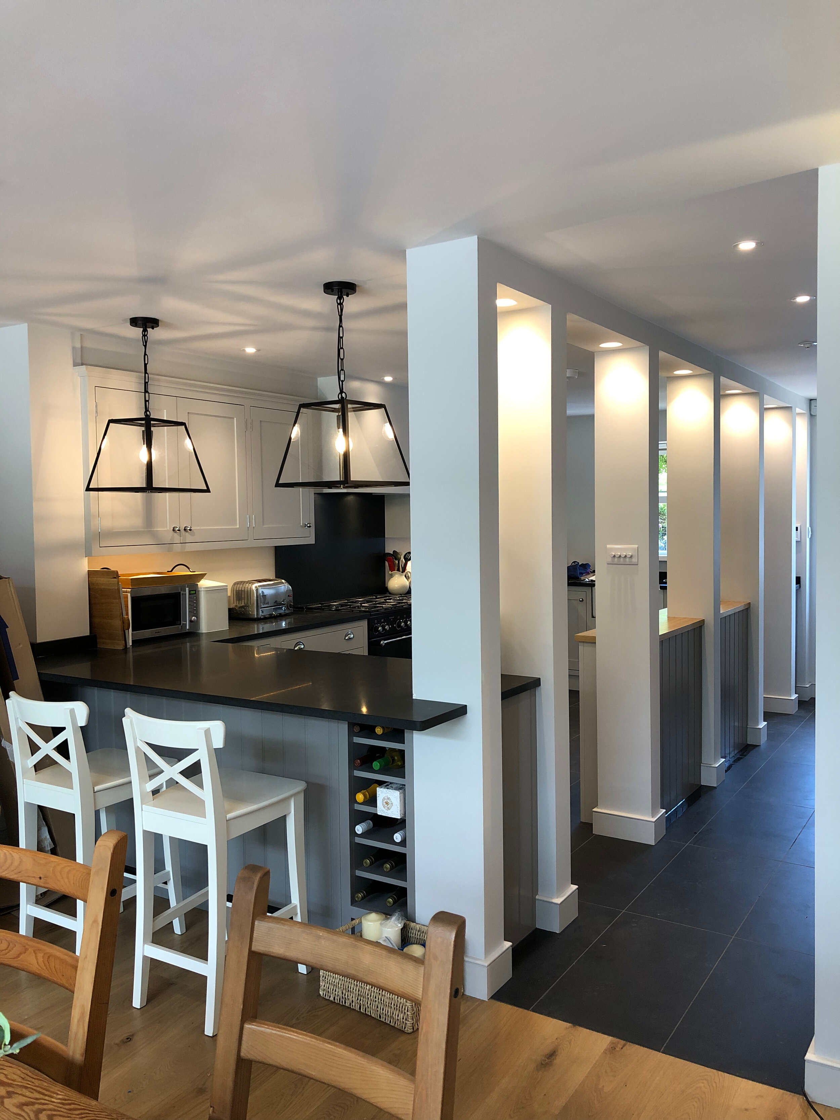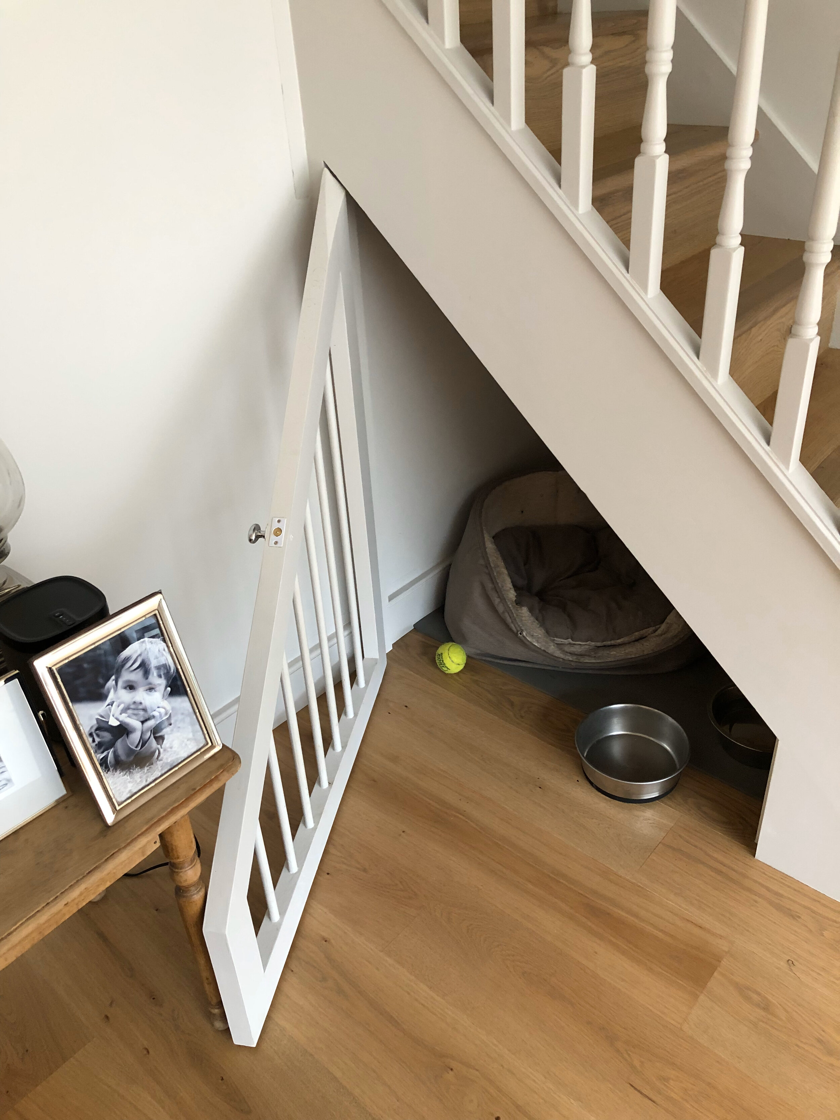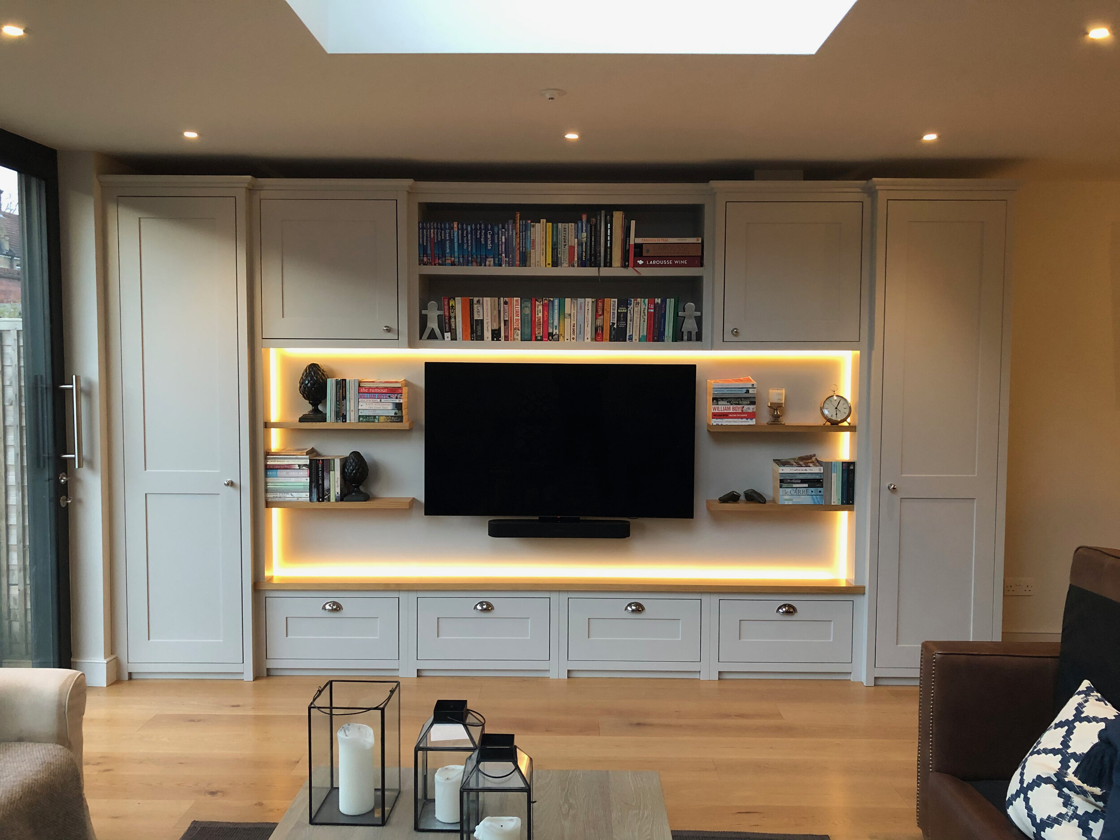
VICTORIA MEWS Wandsworth
This house formats part of a cute 1980’s courtyard development with certain communal restrictions, but the ability to extend to the rear. The house was refurbished with new boiler and hardwood flooring throughout. The bathrooms were replaced and the ground floor extended to the rear. One of the significant challenges was to enable fire escape without dividing the ground floor into corridors to link with the staircase. A sprinkler system was installed to overcome this and an open plan arrangement adopted. To maximise the kitchen apparent width a colonnade was created dividing the kitchen from the entrance passage.


















